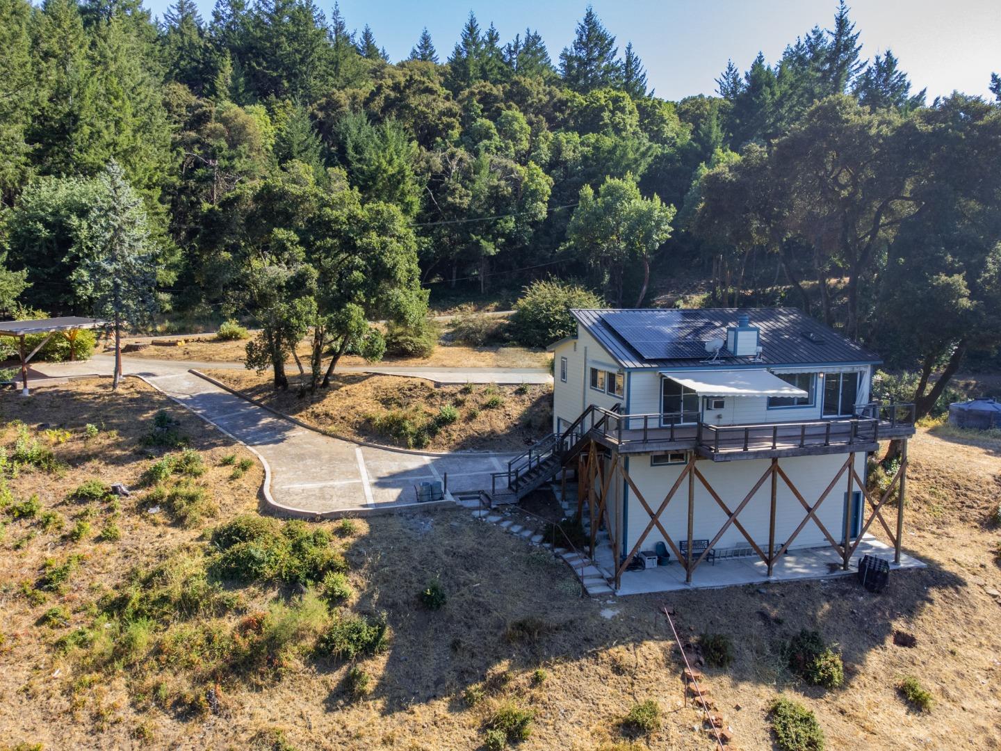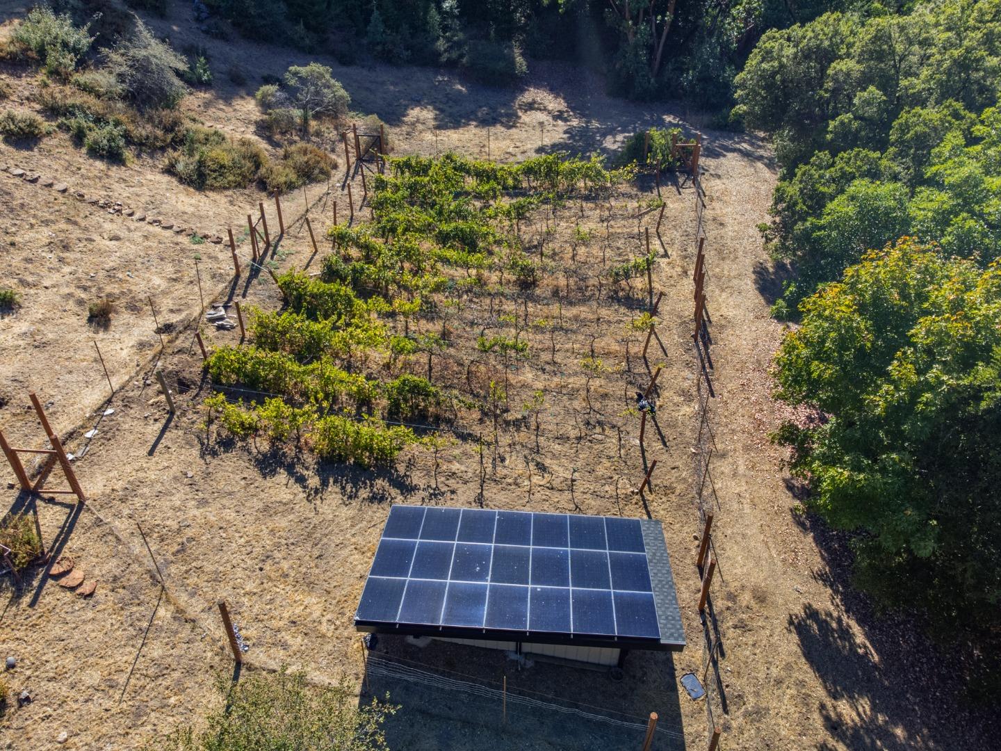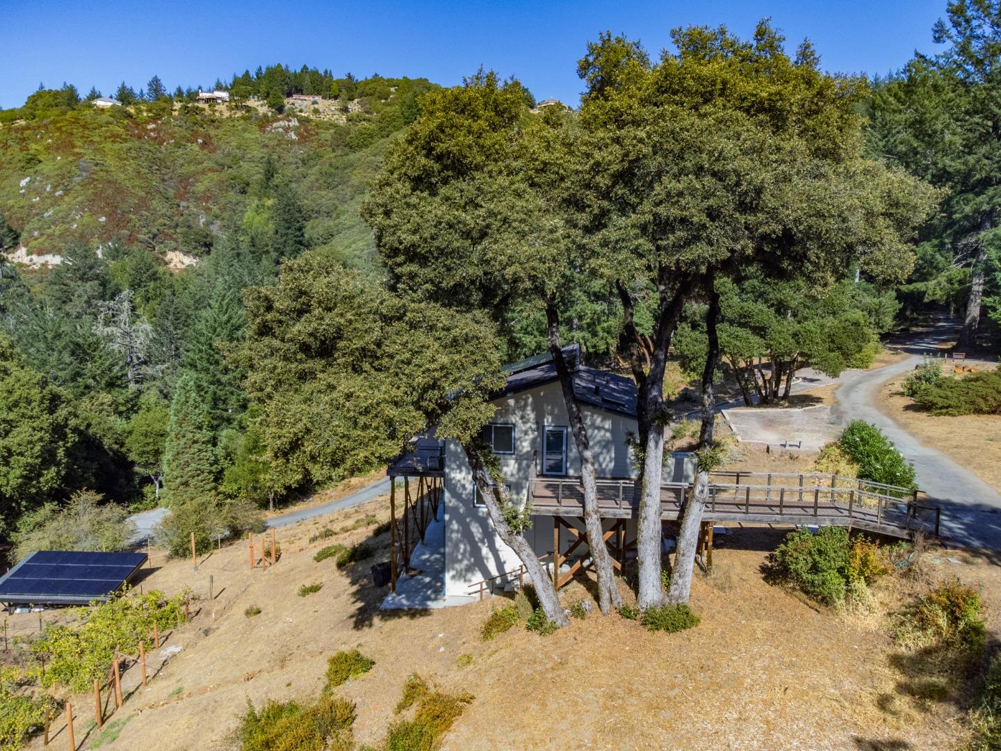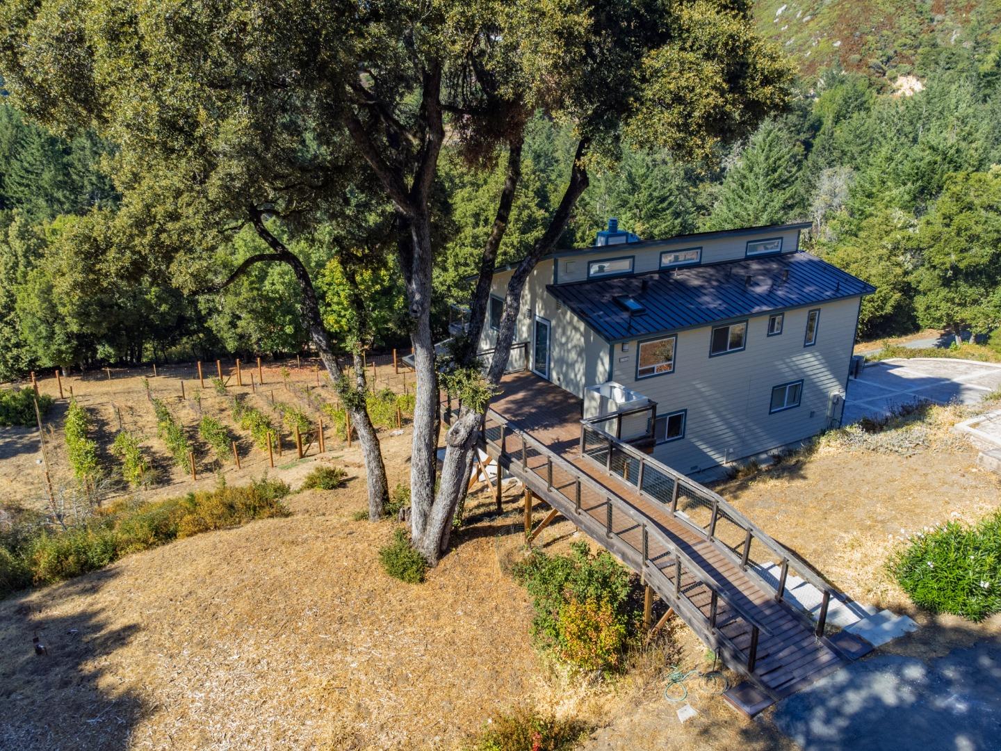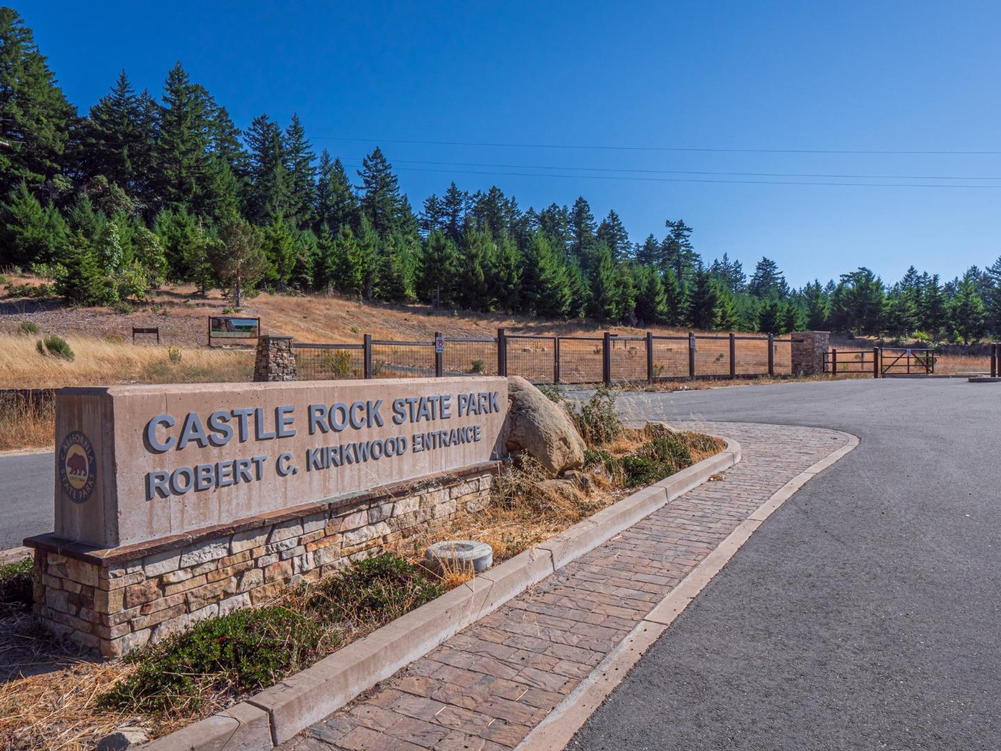






|
* MICHELLE LIN * Top 1% Producer in Santa Clara County
Cell:
408.661.1188
Fax:
408.519.3768
License #:
01274507 / Company CalBRE 01525887
|
13441 Indian Trail RD, 7101, CA 95033
|
Welcome to Indian Rock Ranch, a peaceful and private community set in the beautiful Los Gatos Mountains. This home set on a generous lot sits among graceful wine grapes (Pinot Noir!) surrounded by forest. The home has a metal roof and updated siding as well as solar and Tesla battery. The interior offers plenty of space to enjoy, a primary suite on the main floor with guest bedrooms on a floor below. The updated kitchen is adjacent to the dining room and the main living room, all on the main level. A deck expands out from the living room, overlooking the vineyard and forest beyond. Extra space below the home offers plenty of space to store garden tools, outdoor furniture, toys, you name it. A garage as well as a carport protects your vehicles from the elements or offers extra storage. This home is directly adjacent to Castle Rock State Park, saunter into the park for a hike! Indian Rock Ranch is a friendly gated community. Just about 20 minutes to Saratoga or Boulder Creek!
- MLS: ML81942309
- Type: Single Family Home
- Listed: 9/18/2023
- Sold Date: 11/13/2023
- Schools: GS Dist: Lakeside Joint School District
HS Dist: Los Gatos-Saratoga Joint Union High District - Year Built: 1970
|
|
|
Listed by Jill Davis, David Lyng Real Estate

All data, including all measurements and calculations of area, is obtained from various sources and has not been, and will not be,verified by broker or MLS.
All information should be independently reviewed and verified for accuracy. Properties may or may not be listed by the office/agent presenting the information.
The data relating to real estate for sale on this display comes in part from the Internet Data Exchange program of the MLSListingsTM MLS system.
Real estate listings held by brokerage firms other than listing brokerage are marked with the Internet Data Exchange and detailed information about them includes the names of the listing brokers and listing agents.
© 2018 MLSListings. All rights reserved.
This data is updated every 15 minutes. Some properties appearing for sale on this display may subsequently have sold and may no longer be available.
Updated on 11/24/2024























































































