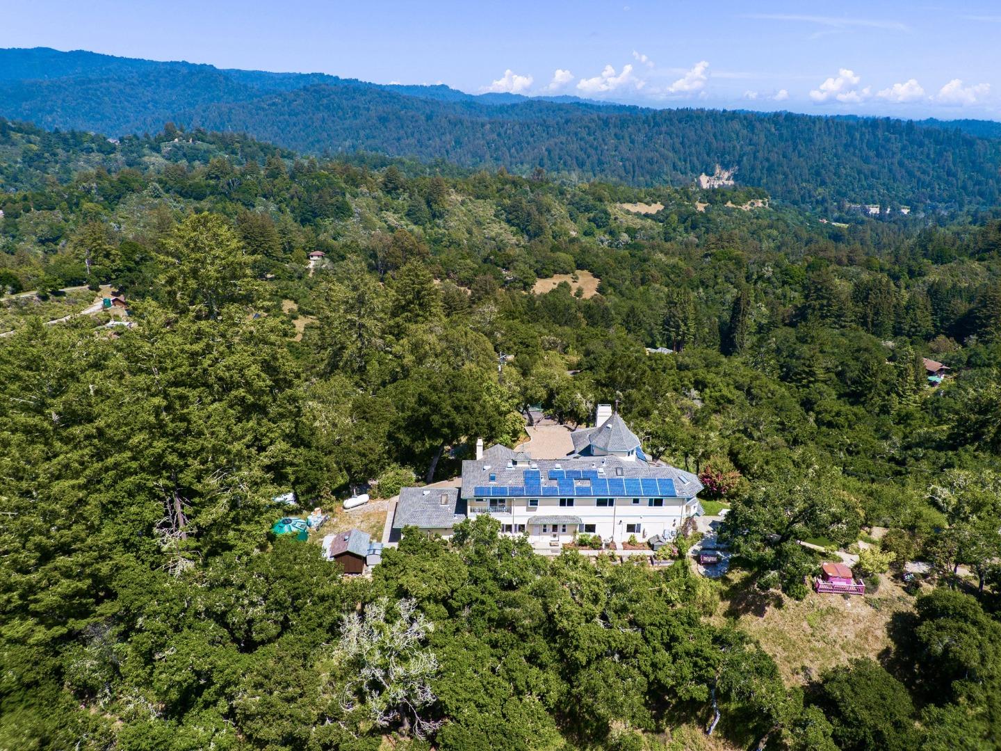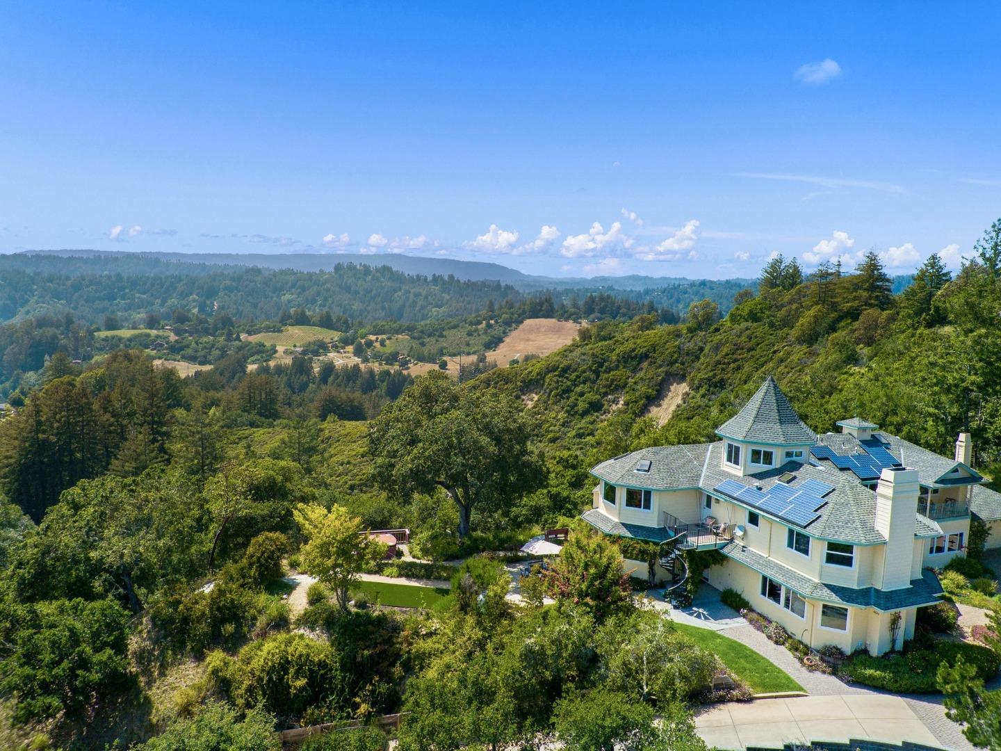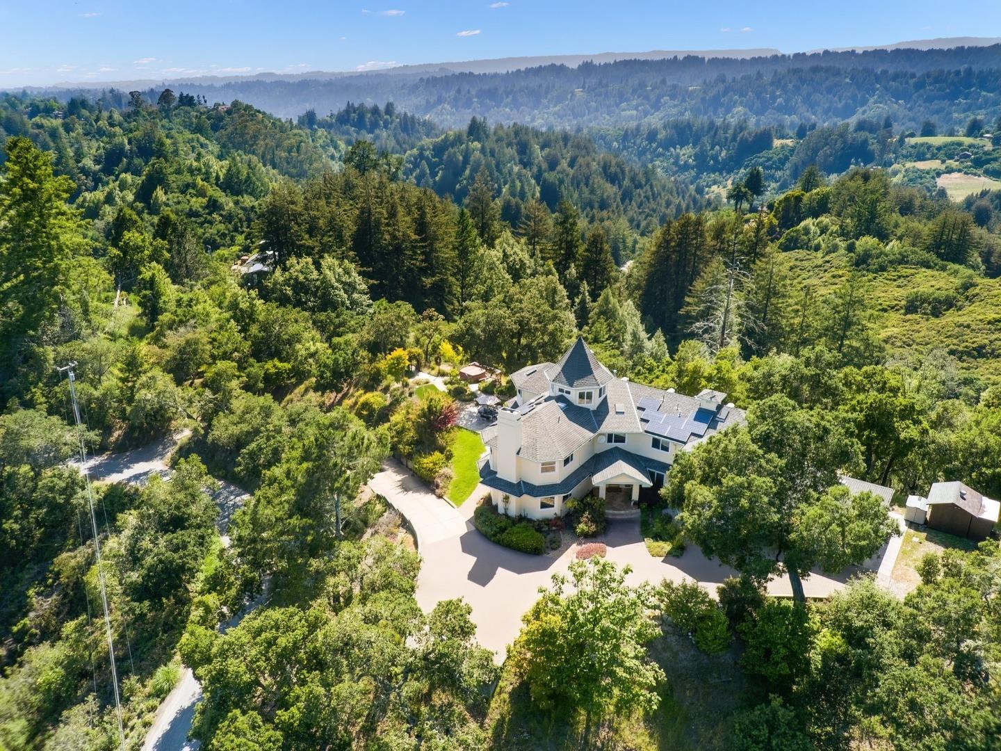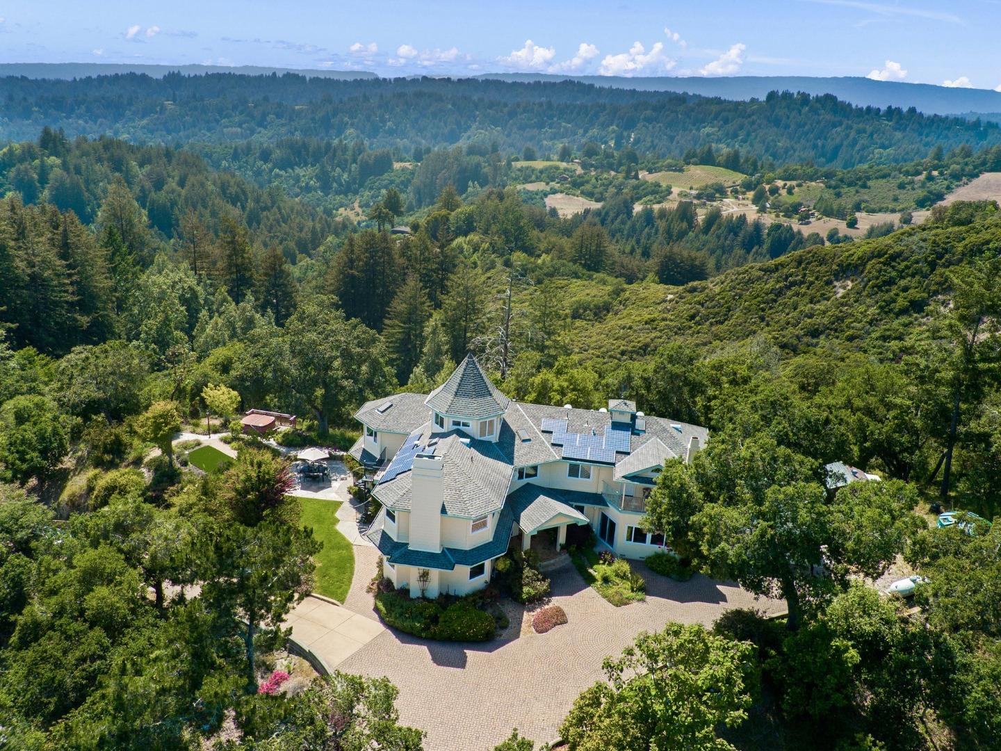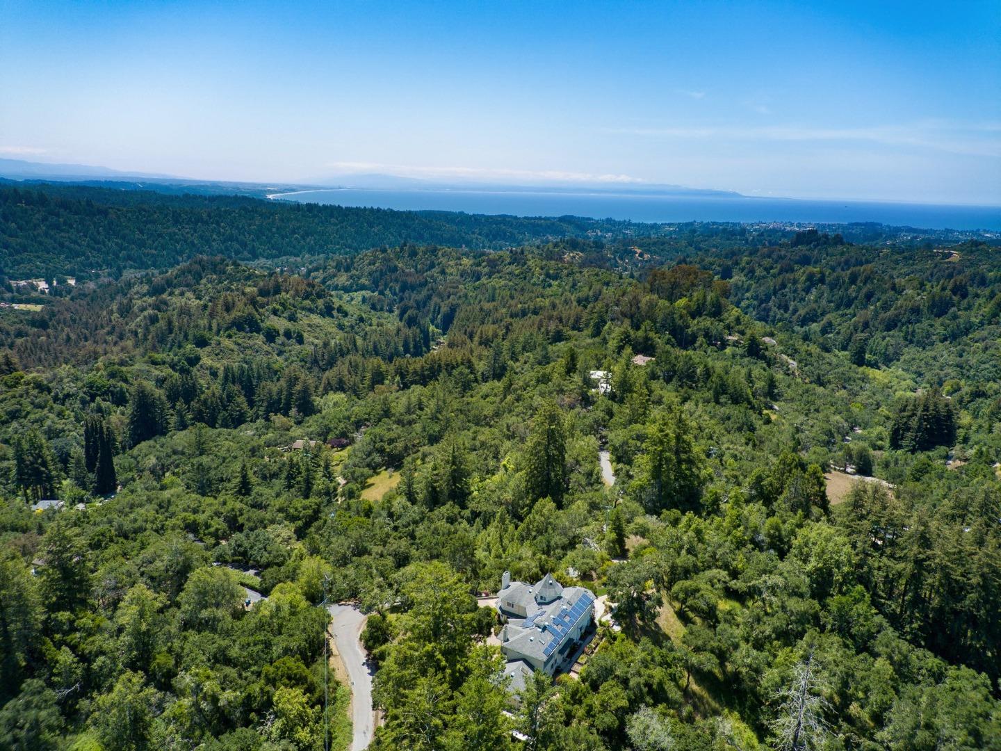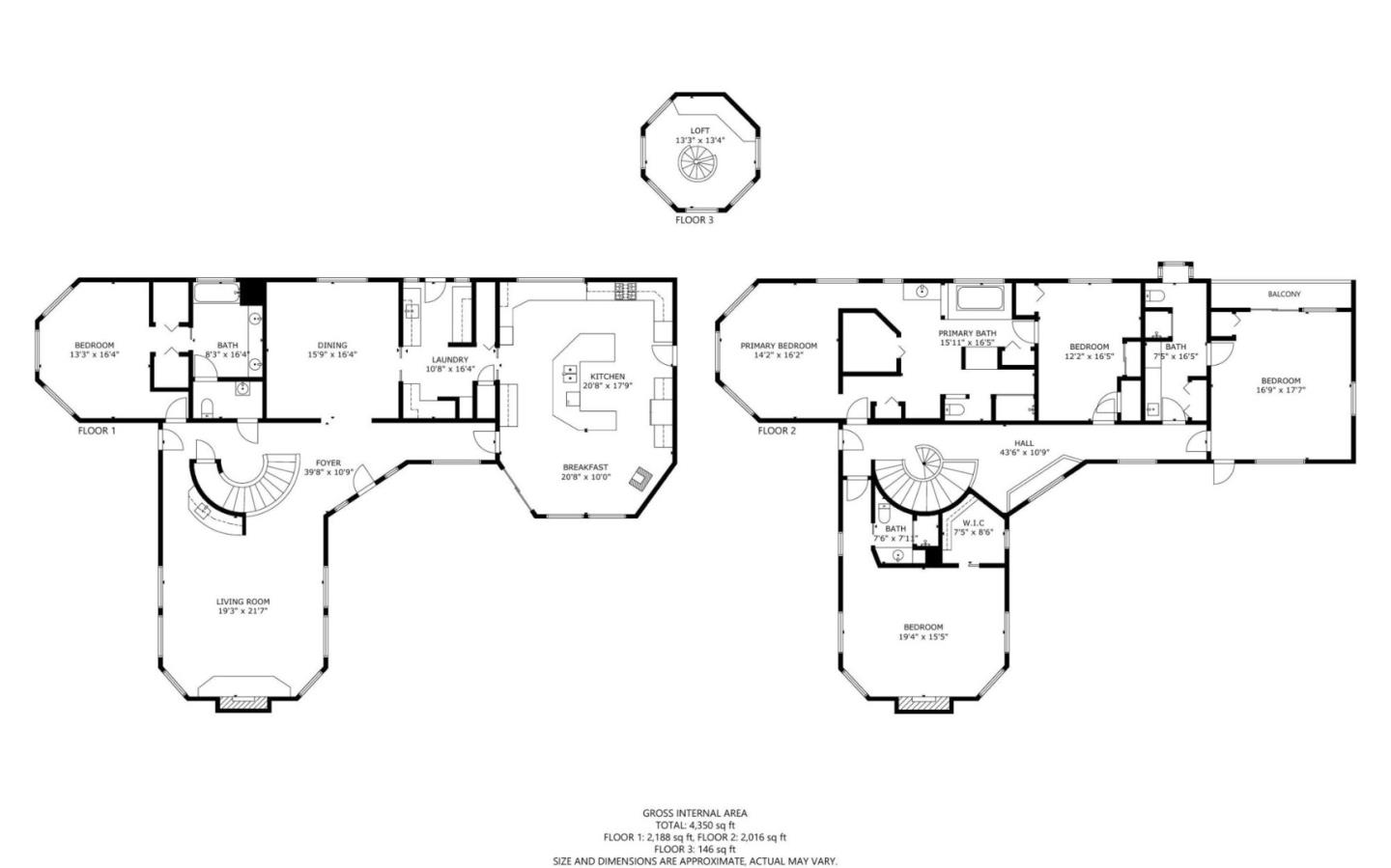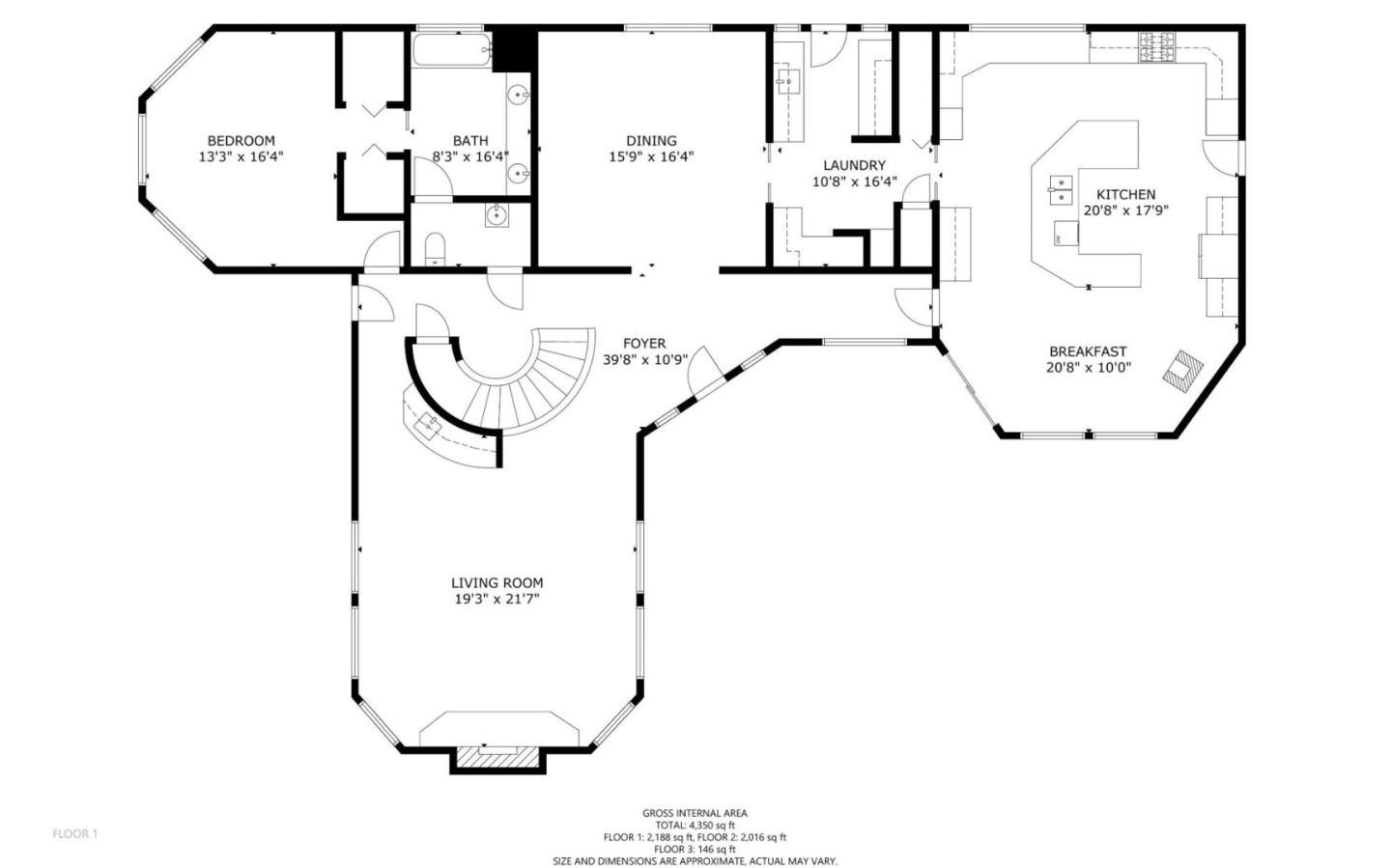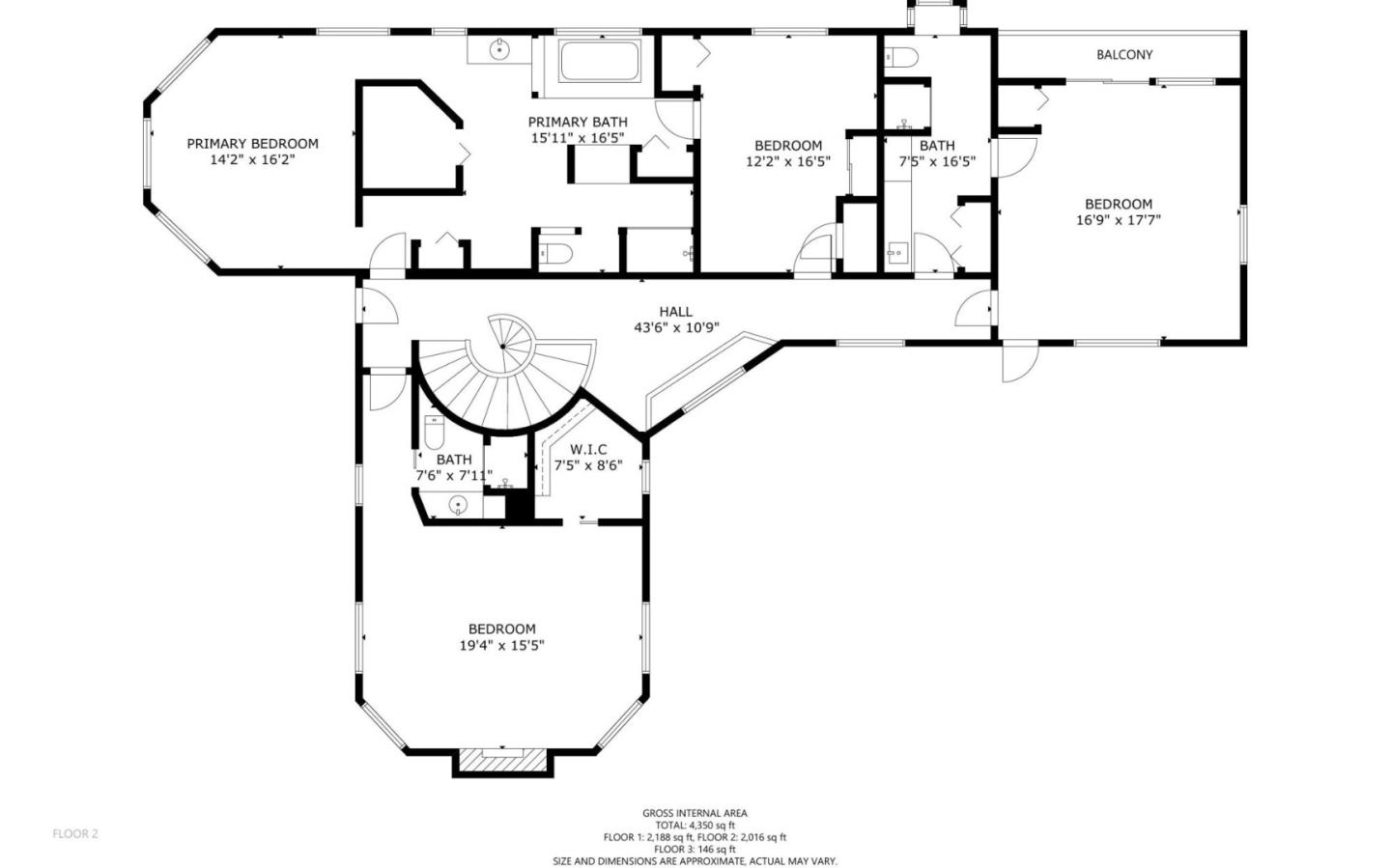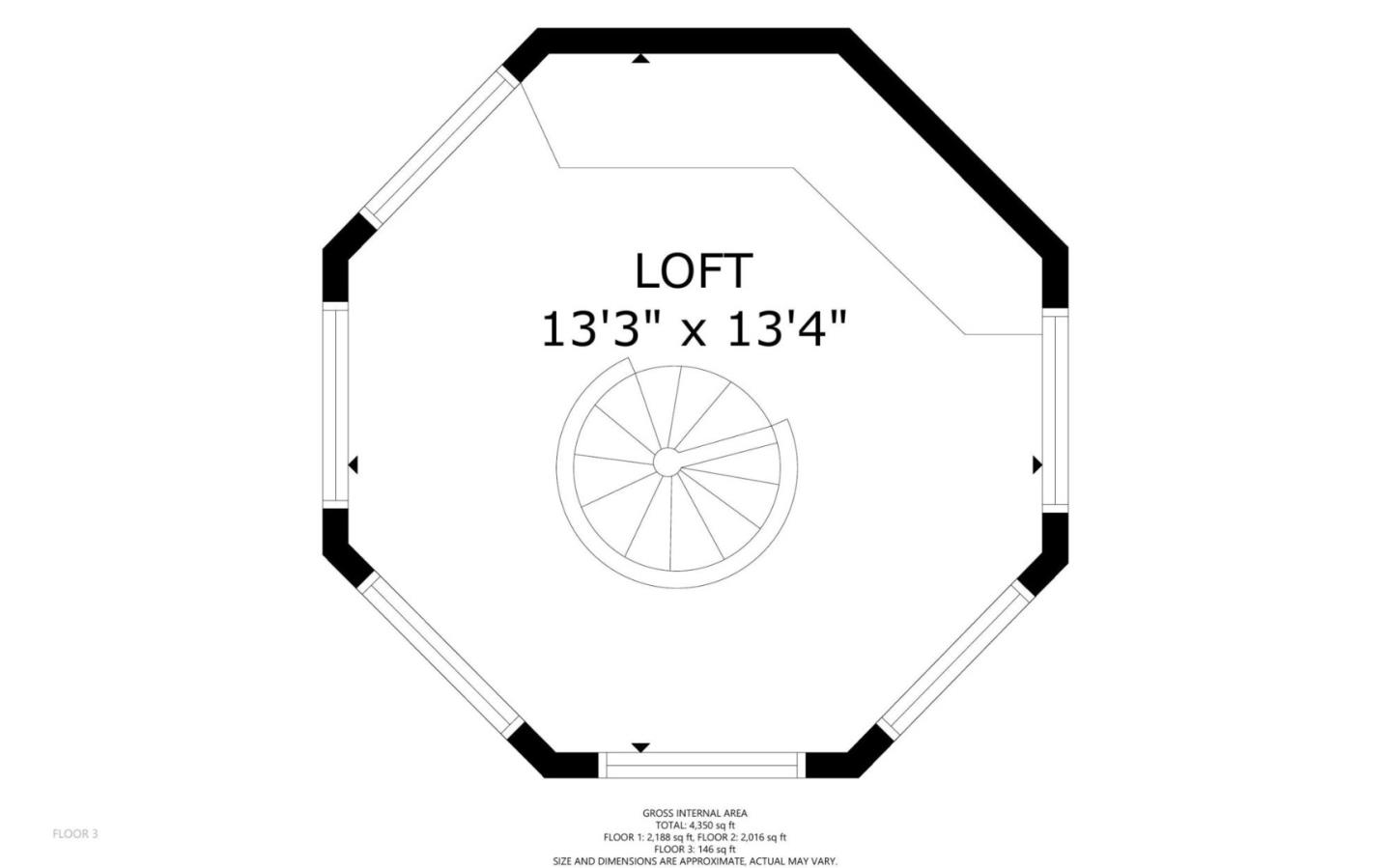






|
* MICHELLE LIN * Top 1% Producer in Santa Clara County
Cell:
408.661.1188
Fax:
408.519.3768
License #:
01274507 / Company CalBRE 01525887
|
4545 N Rodeo Gulch RD, Soquel, CA 95073
|
New Price! Private gated hilltop estate, this custom-built home offers a remarkable escape just 10 minutes away from town. Spread over 2.2 acres, the property's captivating Big Ocean views & scenic valley vistas can be admired from nearly every window. The spacious custom-designed residence seamlessly blends openness & privacy. The main level provides a versatile layout with a welcoming family room featuring a fireplace & wet bar, a bedroom, a generously sized kitchen with extensive countertops & ample storage space, formal/informal dining spaces, & a laundry room equipped with a dumbwaiter. Ascend to the second floor, where you'll discover two master suites, each boasting a cozy fireplace & captivating views, another bedroom, & an extra room that could comfortably serve as a bedroom with its own balcony. A spiral staircase leads to the top of the turret tower, inviting you to indulge in a 180-degree view of the Monterey Bay & valleys. Outside, multiple patios & balconies, a hot tub, a
- MLS: ML81956958
- Type: Single Family Home
- Listed: 3/8/2024
- Sold Date: 6/11/2024
- Schools: GS Dist: Soquel Union Elementary District
HS Dist: Santa Cruz City High District - Year Built: 2000
|
|
|
Listed by Lyng-Vidrine Team, David Lyng Real Estate

All data, including all measurements and calculations of area, is obtained from various sources and has not been, and will not be,verified by broker or MLS.
All information should be independently reviewed and verified for accuracy. Properties may or may not be listed by the office/agent presenting the information.
The data relating to real estate for sale on this display comes in part from the Internet Data Exchange program of the MLSListingsTM MLS system.
Real estate listings held by brokerage firms other than listing brokerage are marked with the Internet Data Exchange and detailed information about them includes the names of the listing brokers and listing agents.
© 2018 MLSListings. All rights reserved.
This data is updated every 15 minutes. Some properties appearing for sale on this display may subsequently have sold and may no longer be available.
Updated on 9/19/2024























































































