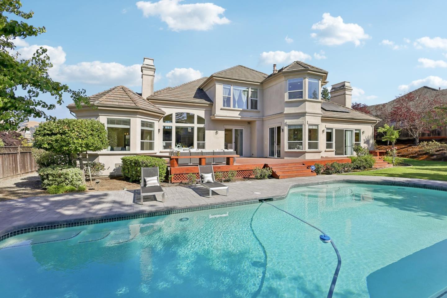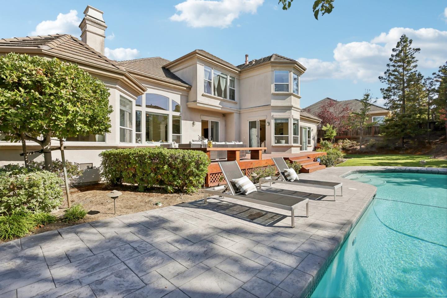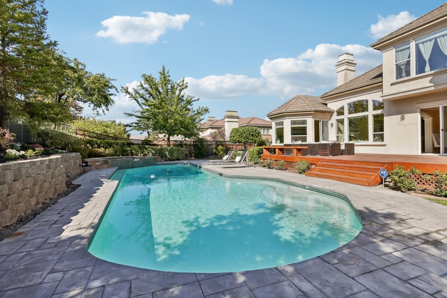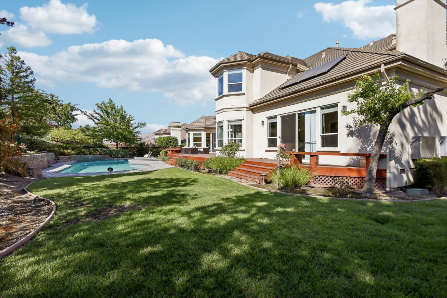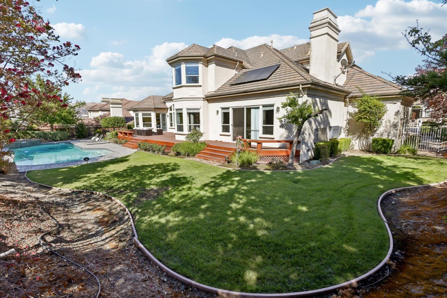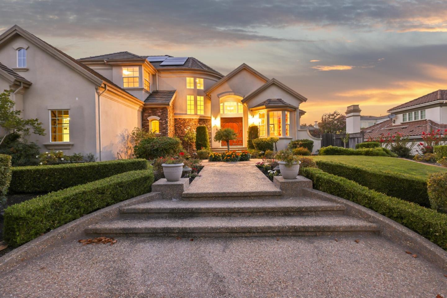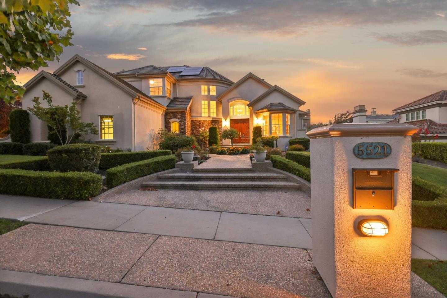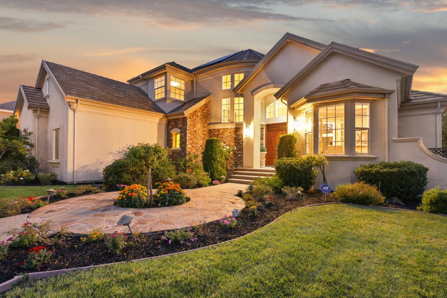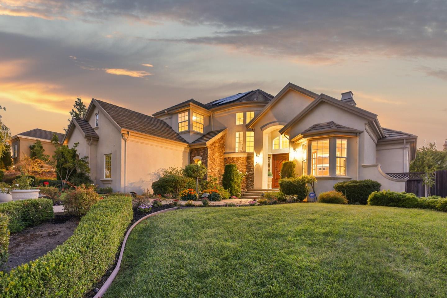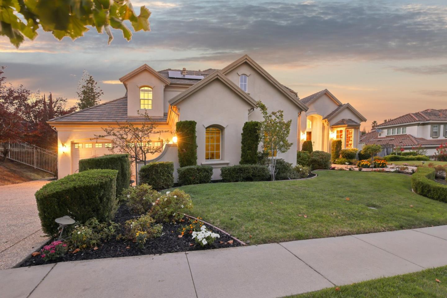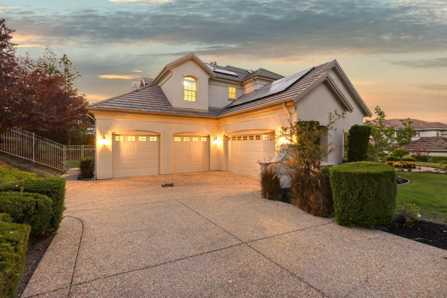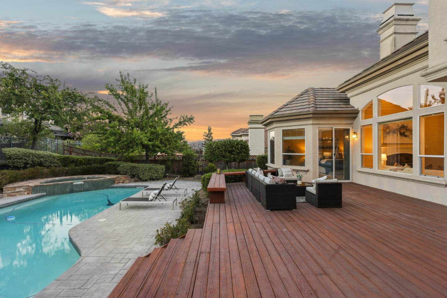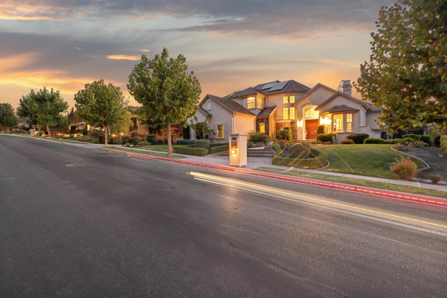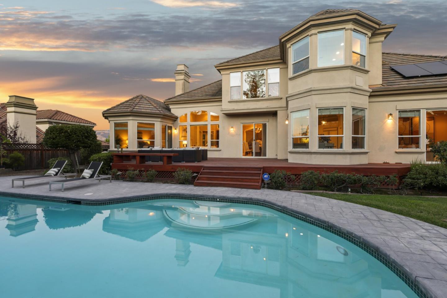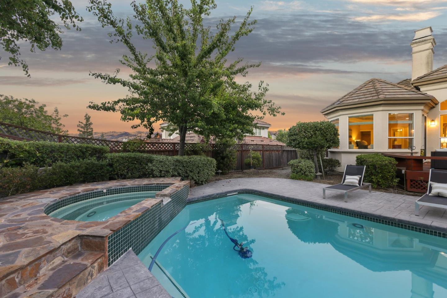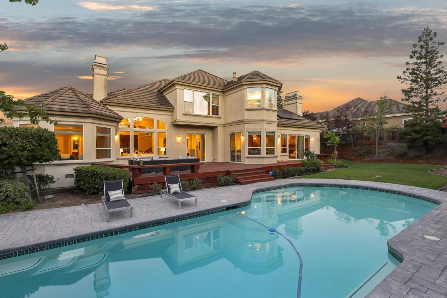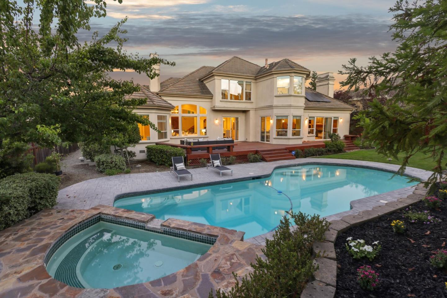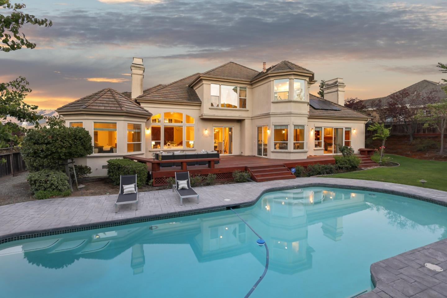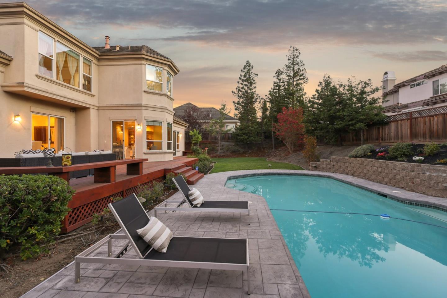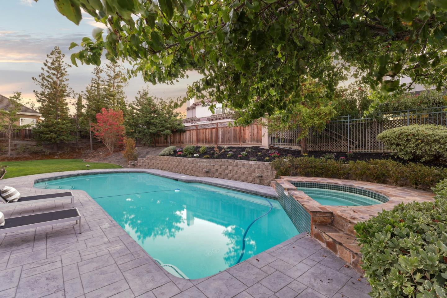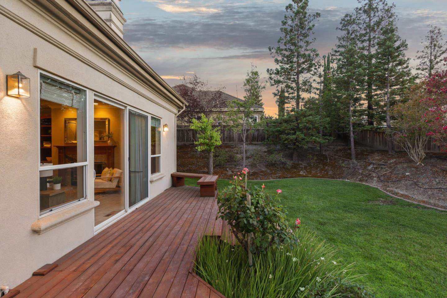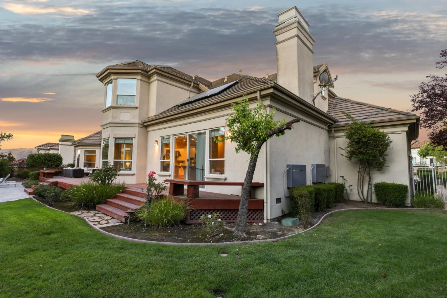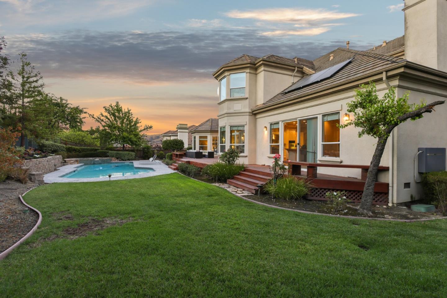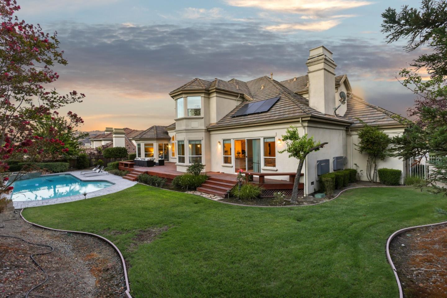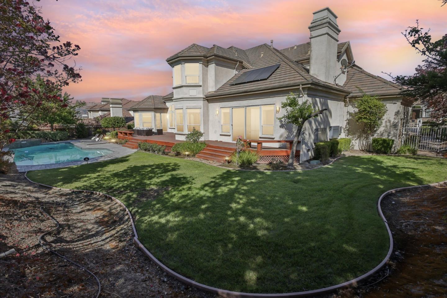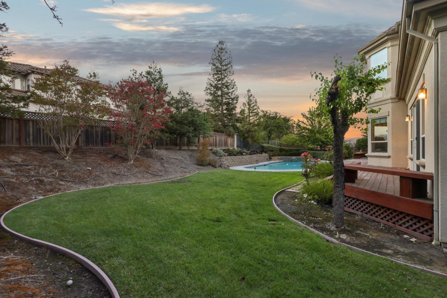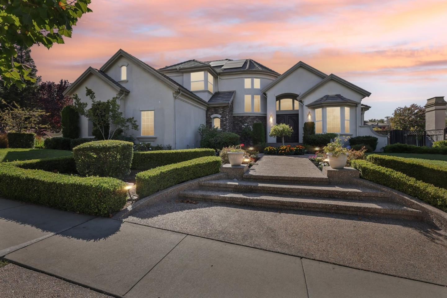






|
* MICHELLE LIN * Top 1% Producer in Santa Clara County
Cell:
408.661.1188
Fax:
408.519.3768
License #:
01274507 / Company CalBRE 01525887
|
5521 Country Club PKWY, San Jose, CA 95138
|
Indulge in the epitome of luxury w/ this custom Mediterranean-style masterpiece nestled in the prestigious Silver Creek Valley Country Club!This estate features 4 luxurious en-suite bedrooms, including a ground-floor suite w/ backyard access,4.5 elegant bathrooms & a private office for quiet reflection.The grand entry w/ marble floors & a stunning staircase,exudes sophistication, while Cherrywood floors enhance the elegance of this expansive 3,906 sq ft home on a 16,117 sq ft lot.Every detail of this home showcases meticulous craftsmanship & grandeur, w/ expansive layout ideal for hosting unforgettable gatherings.This custom estate boasts impeccable finishes, soaring cathedral ceilings w/ intricate crown moldings & abundance of natural light that fills the space w/ warmth.Recent updates like fully owned solar, new safe,fresh paint,plush carpeting & beautiful landscaping make this home move-in ready.Ample storage or car enthusiast's dream w/ spacious 4 car garage.The gourmet kitchen w/
- MLS: ML81978846
- Type: Single Family Home
- Listed: 9/3/2024
- Schools: GS Dist: Evergreen Elementary District
HS Dist: East Side Union High District
Grade School: Silver Oak Elementary
High School: Silver Creek High - Year Built: 2000
- HOA Fee: $205
|
|
|
Courtesy of Thao Dang & Brian Ng, Block Change Real Estate

All data, including all measurements and calculations of area, is obtained from various sources and has not been, and will not be,verified by broker or MLS.
All information should be independently reviewed and verified for accuracy. Properties may or may not be listed by the office/agent presenting the information.
The data relating to real estate for sale on this display comes in part from the Internet Data Exchange program of the MLSListingsTM MLS system.
Real estate listings held by brokerage firms other than listing brokerage are marked with the Internet Data Exchange and detailed information about them includes the names of the listing brokers and listing agents.
© 2018 MLSListings. All rights reserved.
This data is updated every 15 minutes. Some properties appearing for sale on this display may subsequently have sold and may no longer be available.
Updated on 9/19/2024























































































