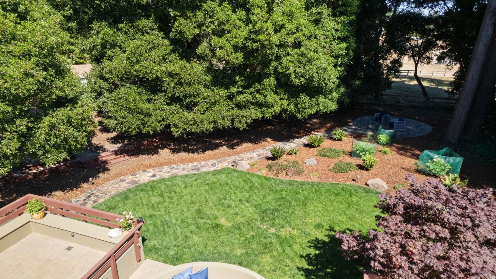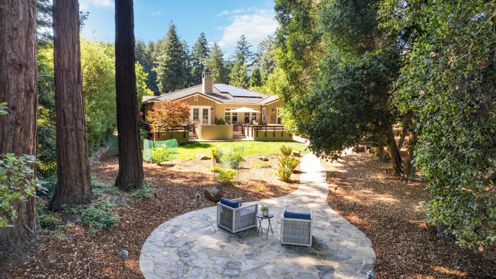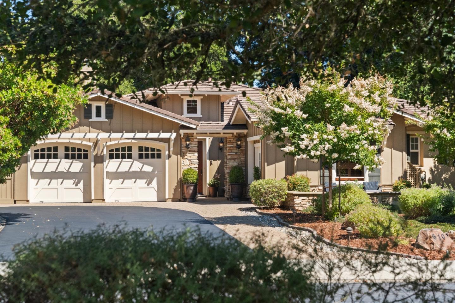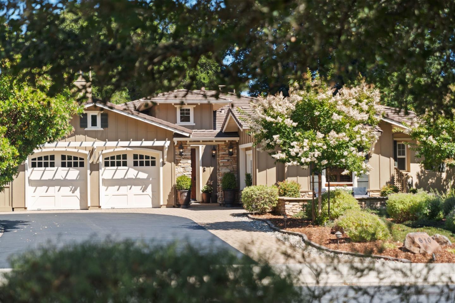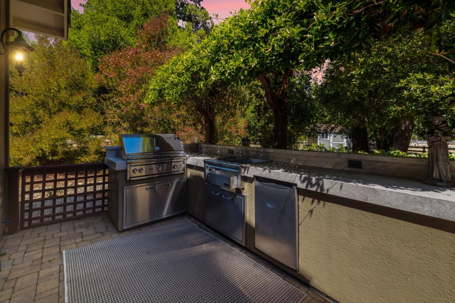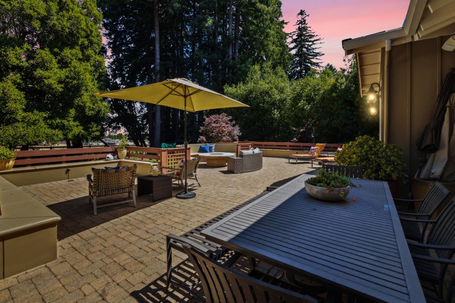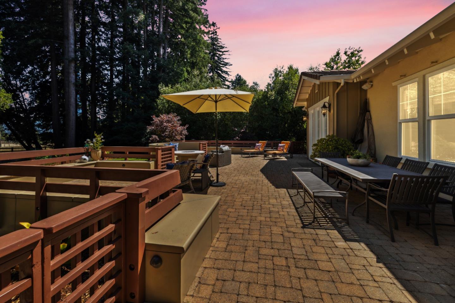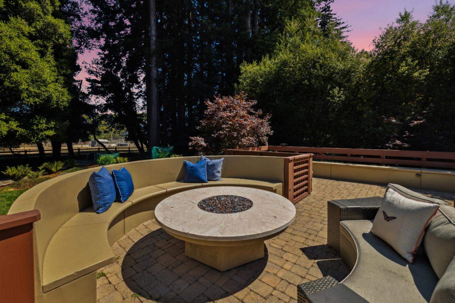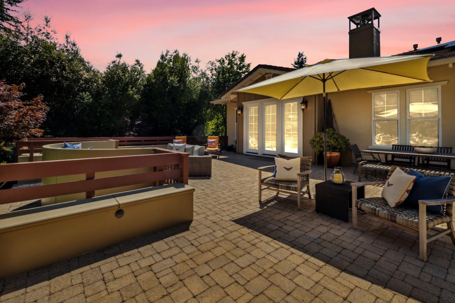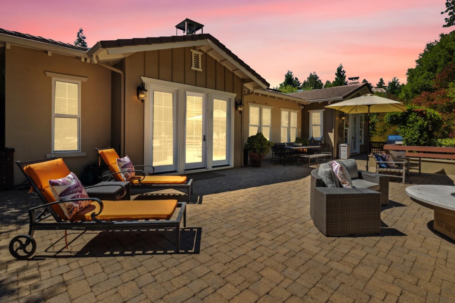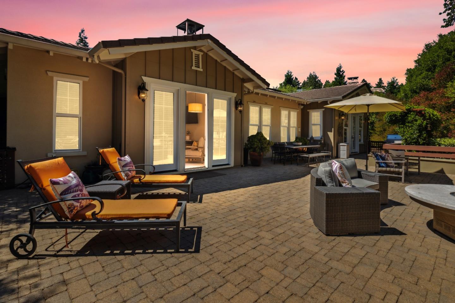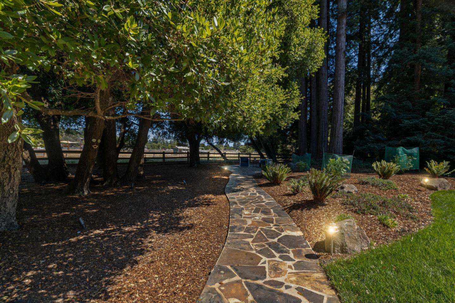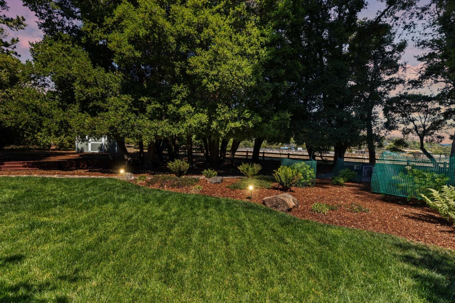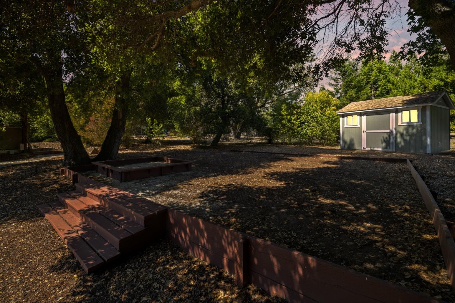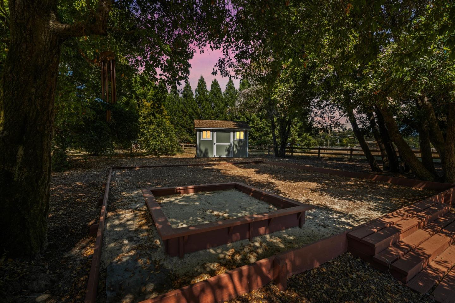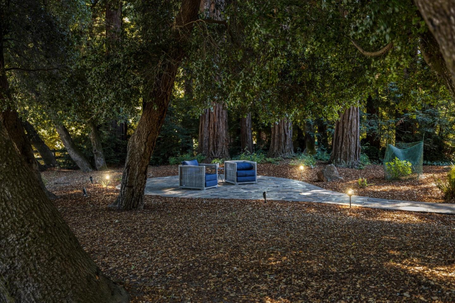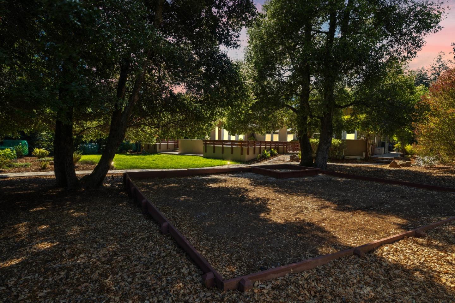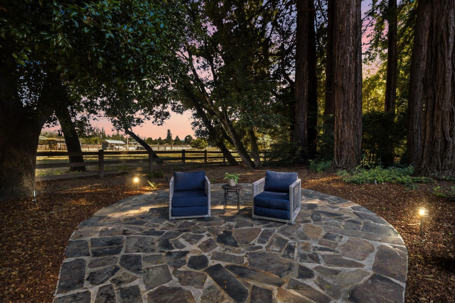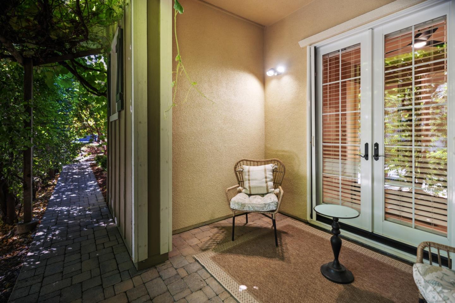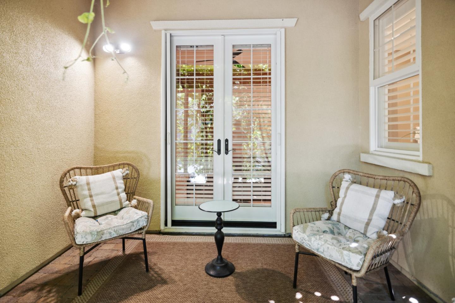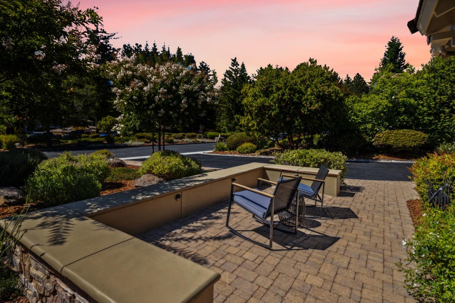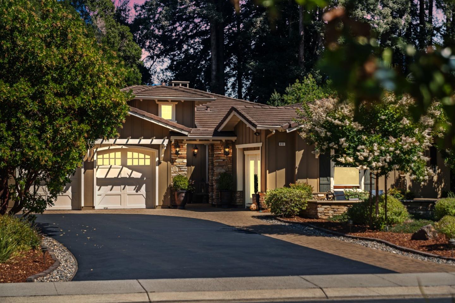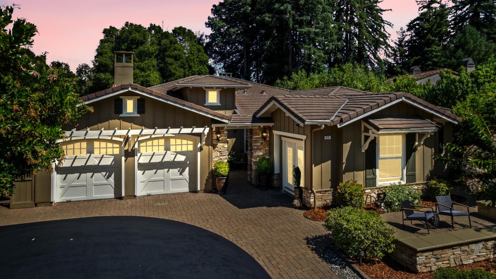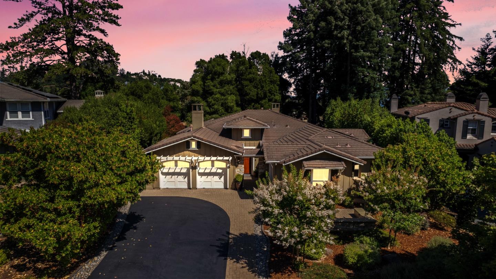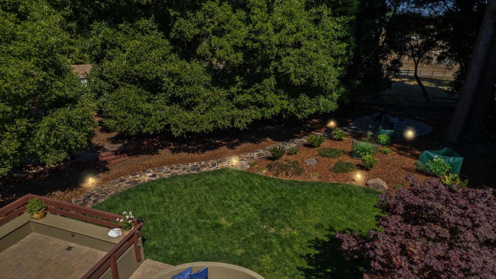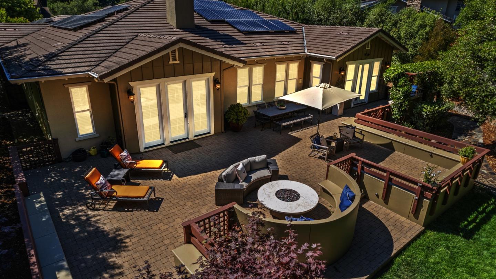






|
* MICHELLE LIN * Top 1% Producer in Santa Clara County
Cell:
408.661.1188
Fax:
408.519.3768
License #:
01274507 / Company CalBRE 01525887
|
610 Henry Cowell DR, Santa Cruz, CA 95060
|
Welcome to 610 Henry Cowell Dr a true single level 4 bed/ 3.5 bath executive home situated on a large 1/2 acre lot in the prestigious gated community of Woods Cove. Conveniently located between Santa Cruz and Scotts Valley this cherished Santa Cruz enclave is known for blending nature and opulence featuring private trails and wide meandering streets amongst the coastal forest. Inside, you'll be welcomed by soaring high ceilings, creating a sense of opulence and grandeur. The open plan kitchen, equipped with high-end Sub Zero and Wolf appliances, is a chef's dream and perfect for entertaining. The massive owners suite offers a retreat with dual sinks on separate his and hers vanities, soaking tub, and oversize tiled shower. The separate family room offers a stately fireplace and towering windows with French doors to a quaint courtyard. Outside an expansive patio featuring an outdoor kitchen and built in fire pit is ideal for hosting gatherings on warm summer evenings. The backyard also
- MLS: ML81971717
- Type: Single Family Home
- Listed: 7/16/2024
- Sold Date: 9/23/2024
- Schools: GS Dist: Santa Cruz City Elementary District
HS Dist: Santa Cruz City High District
High School: Santa Cruz High - Year Built: 2006
- HOA Fee: $245
|
|
|
Listed by Pete Eubank, Room Real Estate

All data, including all measurements and calculations of area, is obtained from various sources and has not been, and will not be,verified by broker or MLS.
All information should be independently reviewed and verified for accuracy. Properties may or may not be listed by the office/agent presenting the information.
The data relating to real estate for sale on this display comes in part from the Internet Data Exchange program of the MLSListingsTM MLS system.
Real estate listings held by brokerage firms other than listing brokerage are marked with the Internet Data Exchange and detailed information about them includes the names of the listing brokers and listing agents.
© 2018 MLSListings. All rights reserved.
This data is updated every 15 minutes. Some properties appearing for sale on this display may subsequently have sold and may no longer be available.
Updated on 11/24/2024























































































