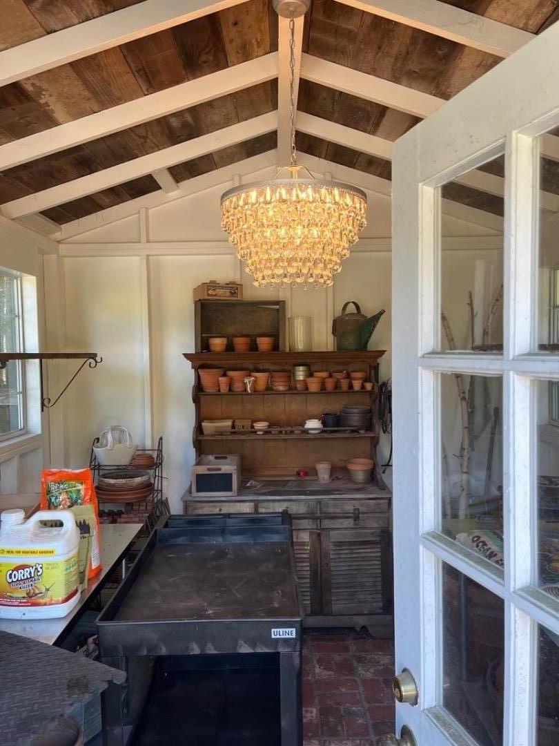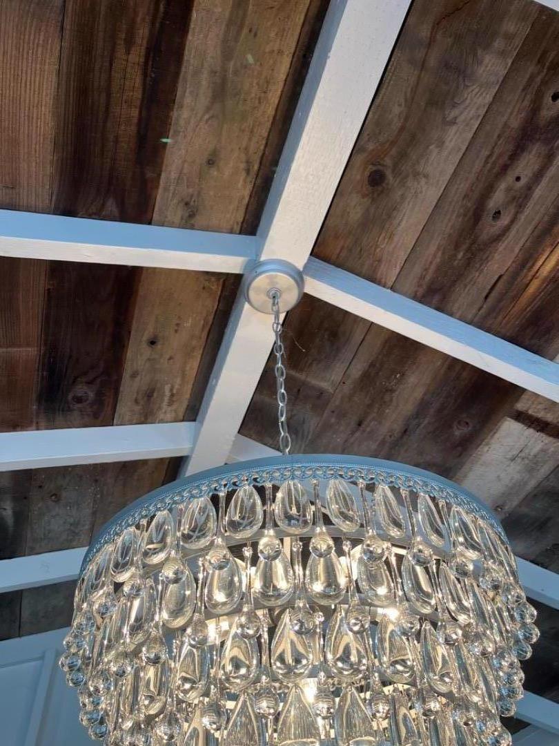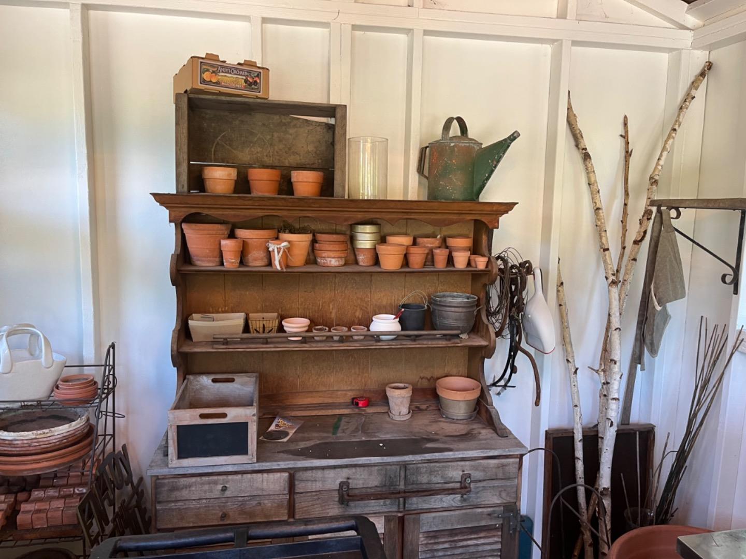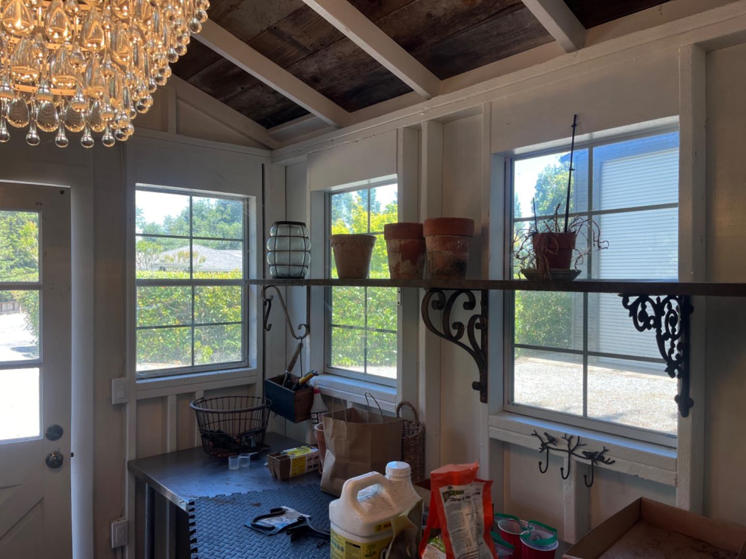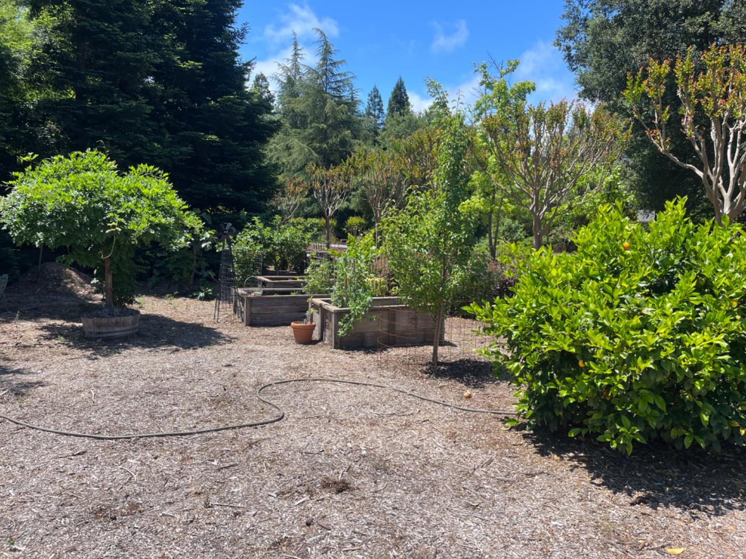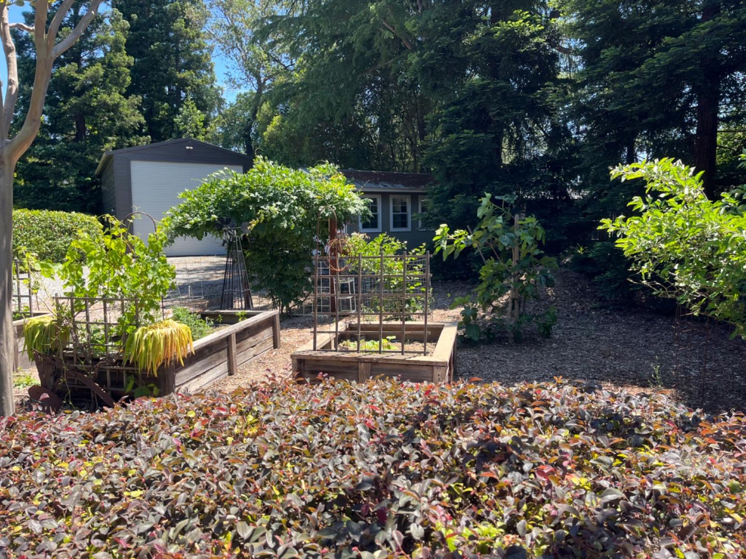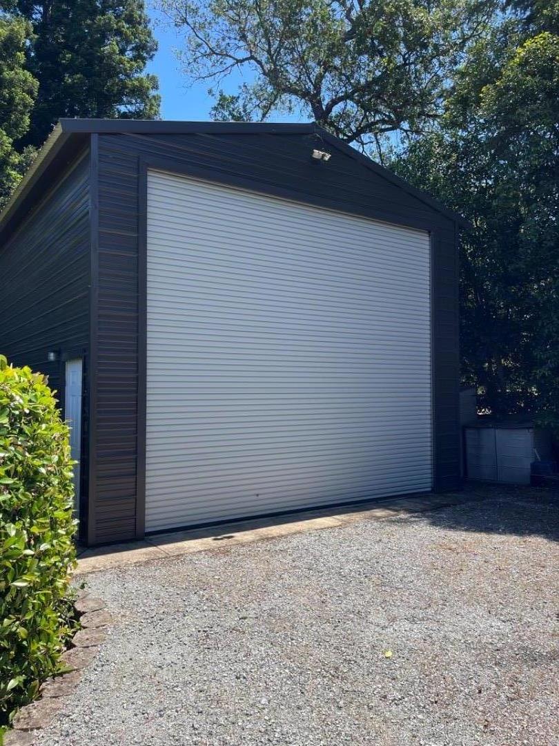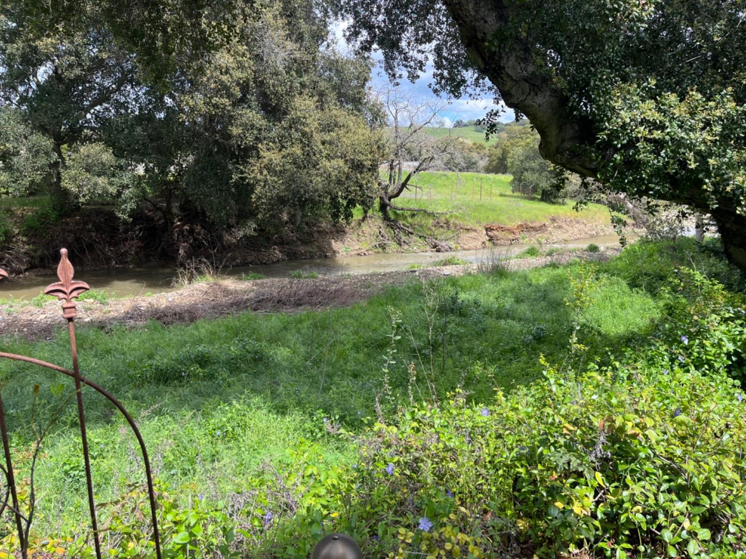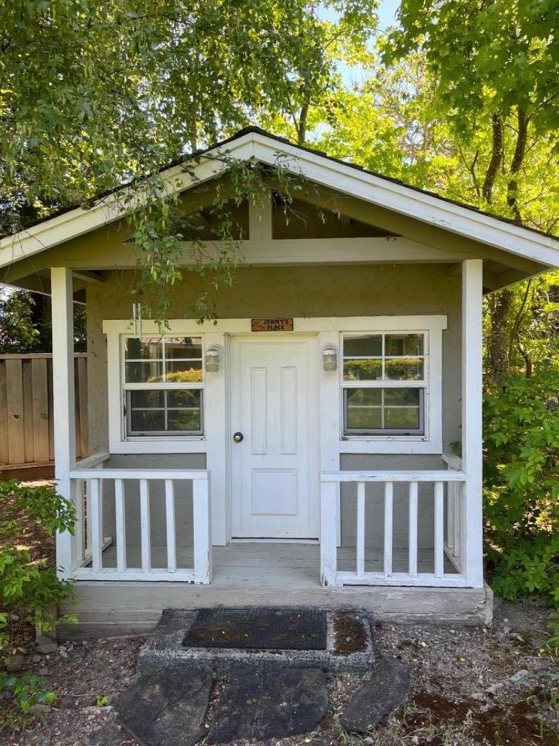






|
* MICHELLE LIN * Top 1% Producer in Santa Clara County
Cell:
408.661.1188
Fax:
408.519.3768
License #:
01274507 / Company CalBRE 01525887
|
3405 Rancho Vista CT, Gilroy, CA 95020
|
This single story ranch house is a once in a life time unique opportunity. The back of the home is located on the Bodfish Creek and East-side has separate seasonal creek. Very secluded with vineyard, mountain and creek views. Located on the Gilroy wine trail off Hecker Pass in a quiet, private 10 home neighborhood close to Gilroy Gardens. The 1.5 acre site has a large pool cabana with full kitchen, bathroom and guest quarters perfect for enjoying the remodeled extra large 20' x 50' pebble tech swimming pool with slide and diving board. The house has top of the line appliances and fixtures with real hardwood floors. An additional large 20' x 45' Metal Building is perfect for parking the largest boat or RV or as a workshop. Yard includes a custom "She Shed" and vegetable boxes and fruit trees. A completely finished Play house with sheetrock walls and interior and exterior lighting. This house has it all, Owned PVE Solar and Pool Solar system keep energy costs low and a perfect l
- MLS: ML81970134
- Type: Single Family Home
- Listed: 6/20/2024
- Sold Date: 7/18/2024
- Schools: GS Dist: Gilroy Unified District
HS Dist: Gilroy Unified District
Grade School: Las Animas Elementary
High School: Gilroy High - Year Built: 1978
- HOA Fee: $200
|
|
|
Listed by Bill Lara, Silver Star Properties

All data, including all measurements and calculations of area, is obtained from various sources and has not been, and will not be,verified by broker or MLS.
All information should be independently reviewed and verified for accuracy. Properties may or may not be listed by the office/agent presenting the information.
The data relating to real estate for sale on this display comes in part from the Internet Data Exchange program of the MLSListingsTM MLS system.
Real estate listings held by brokerage firms other than listing brokerage are marked with the Internet Data Exchange and detailed information about them includes the names of the listing brokers and listing agents.
© 2018 MLSListings. All rights reserved.
This data is updated every 15 minutes. Some properties appearing for sale on this display may subsequently have sold and may no longer be available.
Updated on 9/20/2024























































































