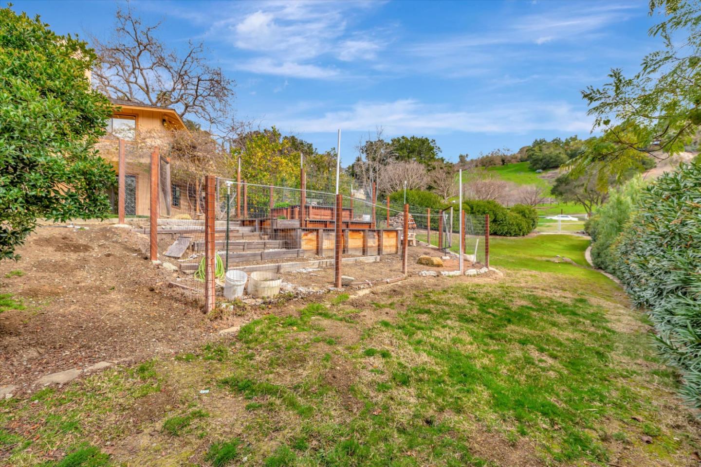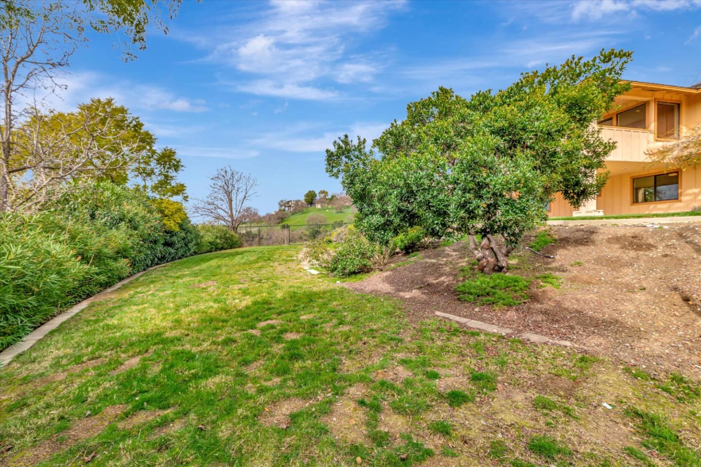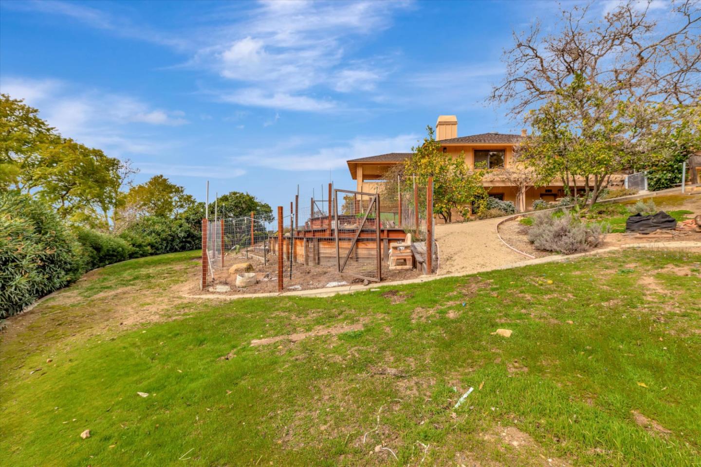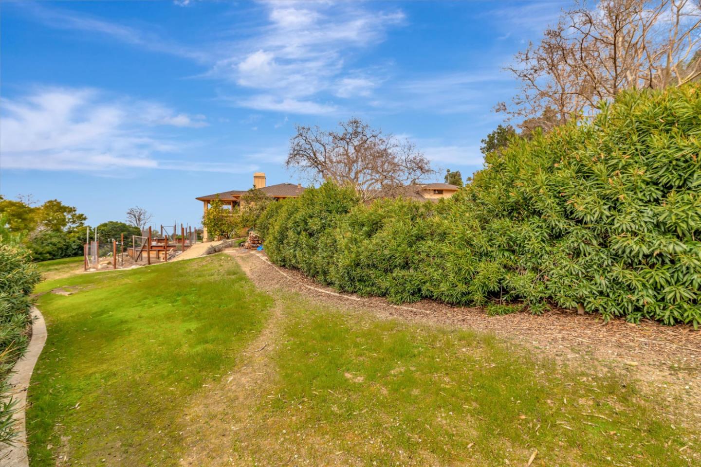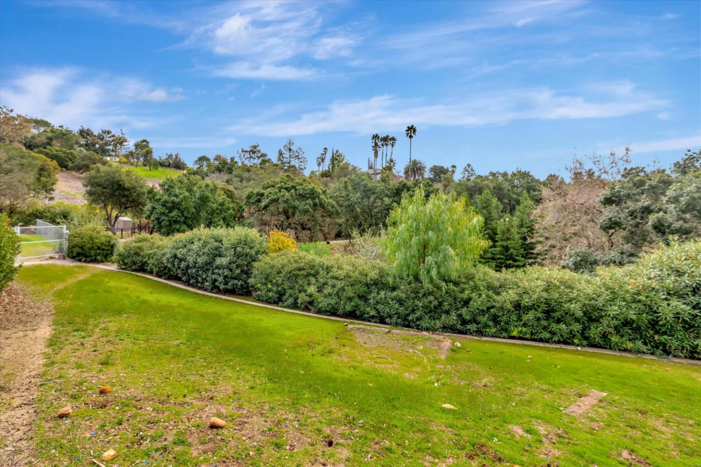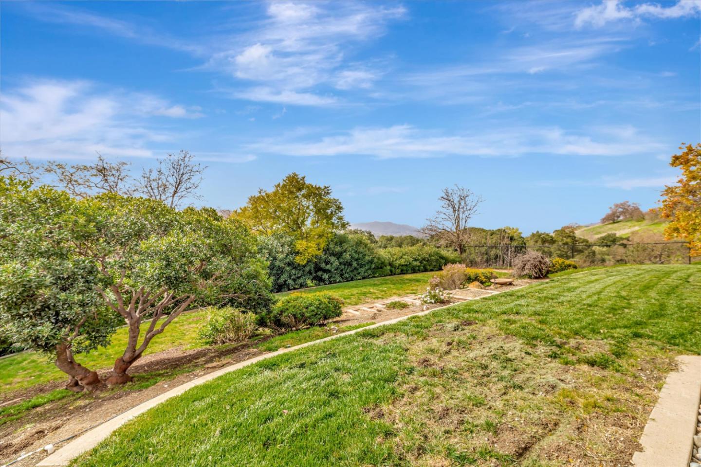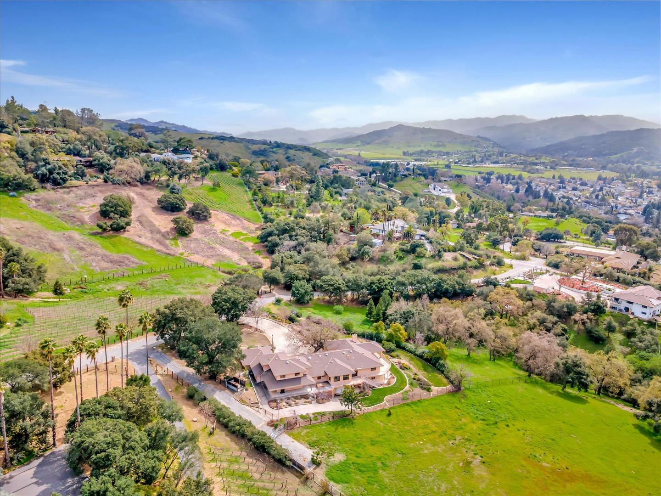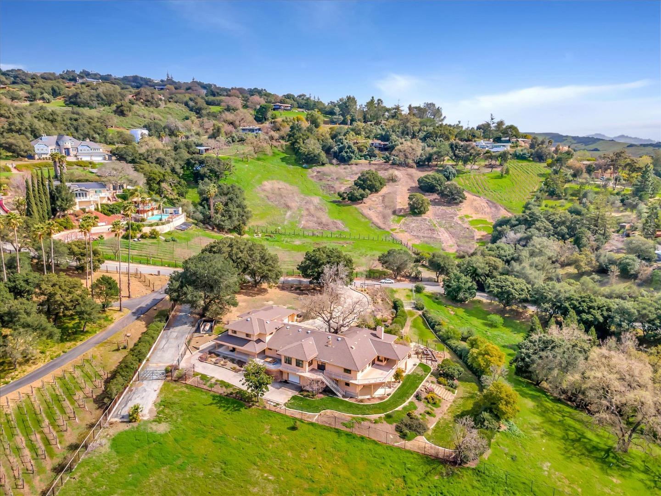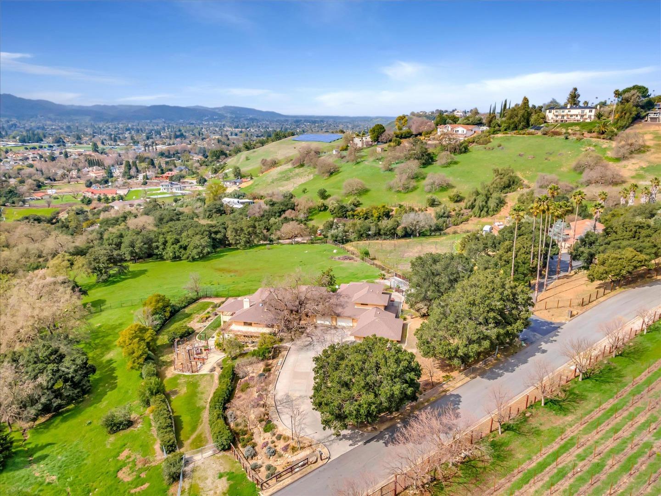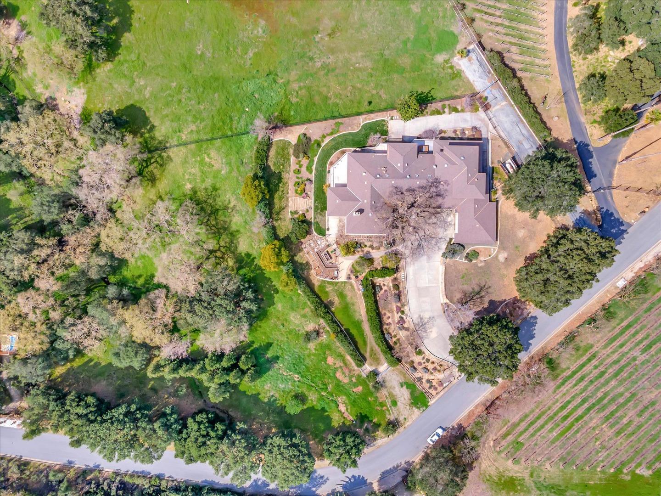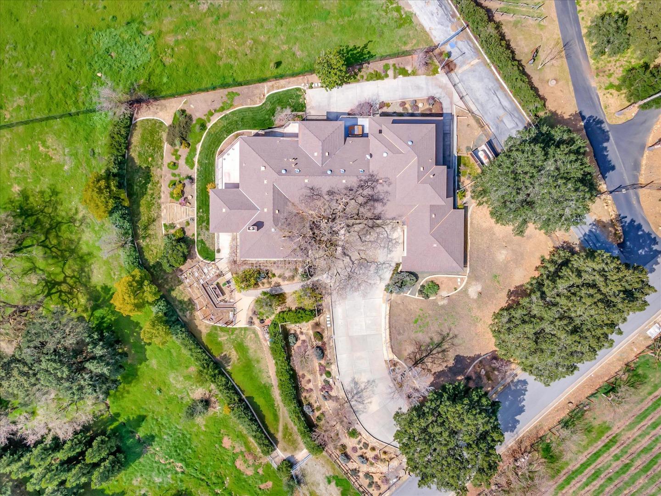






|
* MICHELLE LIN * Top 1% Producer in Santa Clara County
Cell:
408.661.1188
Fax:
408.519.3768
License #:
01274507 / Company CalBRE 01525887
|
20695 View Oaks WAY, San Jose, CA 95120
|
2.3 acres with amazing countryside and foothill views. Relax, entertain, and work in this picturesque Almaden Valley gem. Top-rated Silicon Valley schools. Potential to add 2 ADUs. Chefs' kitchen w/high-end appliances, center island, adjacent butlers' pantry, and wet bar! Entertain in the understated elegance of the formal living and dining rooms with vaulted ceilings enriched by wood panels. Step onto the patio and discover an expansive outdoor area to enjoy the fresh air and the surrounding natural beauty. Be impressed by the enormous main bedroom with vaulted ceilings and ensuite bathroom. Exuding luxury and tranquility, while providing ample space with 2 walk-in closets, custom organizers, built-in dresser drawers, and a dedicated vanity area. The main ensuite features a double vanity, soaking tub with jets, a spacious tile shower, and storage galore. Private sleeping quarters with 4 bedrooms and 2 baths downstairs, and a bedroom and full bath on the ground floor. The right wi
- MLS: ML81956603
- Type: Single Family Home
- Listed: 3/6/2024
- Sold Date: 5/23/2024
- Schools: GS Dist: San Jose Unified District
HS Dist: San Jose Unified District
Grade School: Graystone Elementary
High School: Leland High - Year Built: 1974
|
|
|
Listed by Debra Schwartz, Realty One Group Infinity

All data, including all measurements and calculations of area, is obtained from various sources and has not been, and will not be,verified by broker or MLS.
All information should be independently reviewed and verified for accuracy. Properties may or may not be listed by the office/agent presenting the information.
The data relating to real estate for sale on this display comes in part from the Internet Data Exchange program of the MLSListingsTM MLS system.
Real estate listings held by brokerage firms other than listing brokerage are marked with the Internet Data Exchange and detailed information about them includes the names of the listing brokers and listing agents.
© 2018 MLSListings. All rights reserved.
This data is updated every 15 minutes. Some properties appearing for sale on this display may subsequently have sold and may no longer be available.
Updated on 11/24/2024























































































