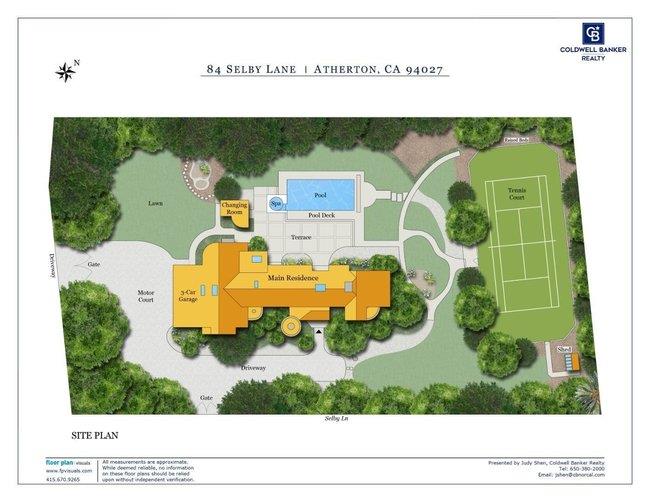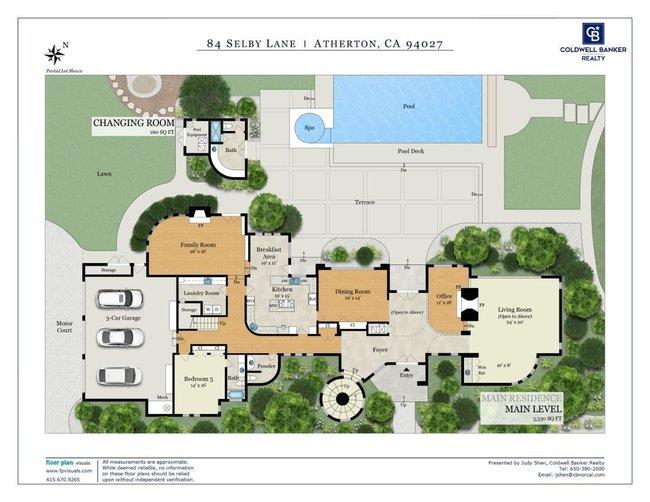






|
* MICHELLE LIN * Top 1% Producer in Santa Clara County
Cell:
408.661.1188
Fax:
408.519.3768
License #:
01274507 / Company CalBRE 01525887
|
84 Selby LN, Atherton, CA 94027
|
Embrace privacy, leisure, and sophisticated architectural style in this stunningly distinct 44-year-new home on 1.235 level acres in exclusive West Atherton. Framed by mature perimeter trees, this strikingly chic two-story home is defined throughout by high vaulted ceilings and sparkling views of the lush backyard with pool, hot tub, pool house, and tennis court. 5 bedrooms, 4.5 bathrooms, (a full bathroom in the pool house). Ground floor features grand entry with foyer, parlor with fireplace, private bedroom suite, remarkably spacious living room with fireplace and wet bar, family room with fireplace and bay window overlooking backyard, dining room with mirrored ceiling, and cozy breakfast nook. Second level features 4 bedrooms (including primary suite with skylight and two walk-in closets), plus a loft open office with fireplace. Attached 3-car garage, new roof, new exterior paint. Proximity to Stanford University and tech destinations. With its sought-after location, abundant flat a
- MLS: ML81975906
- Type: Single Family Home
- Listed: 8/8/2024
- Schools: GS Dist: Redwood City Elementary District
HS Dist: Sequoia Union High District - Year Built: 1980
|
|
|
Courtesy of Judy Shen, Coldwell Banker Realty

All data, including all measurements and calculations of area, is obtained from various sources and has not been, and will not be,verified by broker or MLS.
All information should be independently reviewed and verified for accuracy. Properties may or may not be listed by the office/agent presenting the information.
The data relating to real estate for sale on this display comes in part from the Internet Data Exchange program of the MLSListingsTM MLS system.
Real estate listings held by brokerage firms other than listing brokerage are marked with the Internet Data Exchange and detailed information about them includes the names of the listing brokers and listing agents.
© 2018 MLSListings. All rights reserved.
This data is updated every 15 minutes. Some properties appearing for sale on this display may subsequently have sold and may no longer be available.
Updated on 11/25/2024





































































































